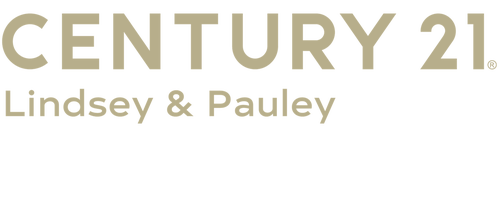


Listing Courtesy of:  FMLS / Century 21 Lindsey & Pauley / Joanna Kearns
FMLS / Century 21 Lindsey & Pauley / Joanna Kearns
 FMLS / Century 21 Lindsey & Pauley / Joanna Kearns
FMLS / Century 21 Lindsey & Pauley / Joanna Kearns 991 Evans Road Jasper, GA 30143
Active (90 Days)
$549,900
Description
MLS #:
7485630
7485630
Lot Size
4 acres
4 acres
Type
Single-Family Home
Single-Family Home
Year Built
1976
1976
Style
Traditional, Ranch
Traditional, Ranch
Views
Rural
Rural
County
Pickens County
Pickens County
Listed By
Joanna Kearns, Century 21 Lindsey & Pauley
Source
FMLS
Last checked Nov 21 2024 at 9:03 AM GMT+0000
FMLS
Last checked Nov 21 2024 at 9:03 AM GMT+0000
Bathroom Details
- Full Bathrooms: 2
Interior Features
- Windows: Wood Frames
- Windows: Shutters
- Windows: Double Pane Windows
- Refrigerator
- Microwave
- Electric Range
- Dishwasher
- Laundry: Sink
- Laundry: Main Level
- Laundry: Laundry Room
- High Speed Internet
- Entrance Foyer
Kitchen
- View to Family Room
- Stone Counters
- Pantry Walk-In
- Kitchen Island
- Eat-In Kitchen
- Cabinets Stain
- Breakfast Bar
Lot Information
- Pond on Lot
- Level
- Front Yard
- Cleared
- Back Yard
Property Features
- Fireplace: None
- Fireplace: 0
- Foundation: Block
Heating and Cooling
- Forced Air
- Central
- Central Air
- Ceiling Fan(s)
Basement Information
- Unfinished
- Partial
- Exterior Entry
Pool Information
- None
Flooring
- Luxury Vinyl
- Ceramic Tile
- Carpet
Exterior Features
- Roof: Shingle
- Roof: Composition
Utility Information
- Utilities: Phone Available, Electricity Available, Cable Available
- Sewer: Septic Tank
- Energy: None, Hvac, Appliances
School Information
- Elementary School: Hill City
- Middle School: Jasper
- High School: Pickens
Parking
- Garage
- Attached
Location
Estimated Monthly Mortgage Payment
*Based on Fixed Interest Rate withe a 30 year term, principal and interest only
Listing price
Down payment
%
Interest rate
%Mortgage calculator estimates are provided by C21 Lindsey & Pauley and are intended for information use only. Your payments may be higher or lower and all loans are subject to credit approval.
Disclaimer:  Listings identified with the FMLS IDX logo come from FMLS and are held by brokerage firms other than the owner of this website. The listing brokerage is identified in any listing details. Information is deemed reliable but is not guaranteed. If you believe any FMLS listing contains material that infringes your copyrighted work please click here review our DMCA policy and learn how to submit a takedown request. © 2024 First Multiple Listing Service, Inc. Last Updated: 11/21/24 01:03
Listings identified with the FMLS IDX logo come from FMLS and are held by brokerage firms other than the owner of this website. The listing brokerage is identified in any listing details. Information is deemed reliable but is not guaranteed. If you believe any FMLS listing contains material that infringes your copyrighted work please click here review our DMCA policy and learn how to submit a takedown request. © 2024 First Multiple Listing Service, Inc. Last Updated: 11/21/24 01:03
 Listings identified with the FMLS IDX logo come from FMLS and are held by brokerage firms other than the owner of this website. The listing brokerage is identified in any listing details. Information is deemed reliable but is not guaranteed. If you believe any FMLS listing contains material that infringes your copyrighted work please click here review our DMCA policy and learn how to submit a takedown request. © 2024 First Multiple Listing Service, Inc. Last Updated: 11/21/24 01:03
Listings identified with the FMLS IDX logo come from FMLS and are held by brokerage firms other than the owner of this website. The listing brokerage is identified in any listing details. Information is deemed reliable but is not guaranteed. If you believe any FMLS listing contains material that infringes your copyrighted work please click here review our DMCA policy and learn how to submit a takedown request. © 2024 First Multiple Listing Service, Inc. Last Updated: 11/21/24 01:03



The completely renovated ranch-style home features 3 bedrooms and 2 baths, showcasing modern amenities with classic charm. The kitchen is a chef’s delight, boasting poplar cabinets, stainless steel appliances, granite countertops, and a convenient kitchen island as well as a large walk-in pantry. The bright and open living space invites relaxation and comfort, perfect for entertaining or unwinding after a long day.
The spacious primary suite is a true sanctuary, offering a large jacuzzi tub, a tiled shower, double vanities, and ample closet space. Step outside onto the oversized deck, where you can savor the beauty of your surroundings and the peaceful setting. An additional 4 Acres and Horse Barn is available at an additional cost.
With a two-car main level garage and a one-step entry with a vaulted front patio, this home combines convenience with style. Best of all, there are no restrictions, allowing you to fully embrace the lifestyle you desire. Don’t miss the opportunity to make this extraordinary property your own. With the complete renovation, you have all new siding, HVAC, flooring, cabinets, lighting, etc.- Just like a brand new home! Don't wait! Call today to schedule an appointment to preview this amazing property! *An additional 4.5 Acres with Horse Barn can be purchased for an additional price*