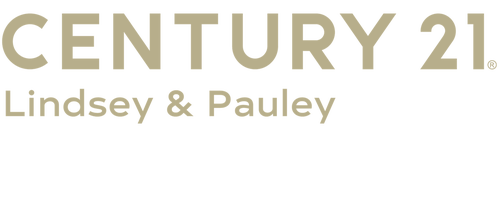


Listing Courtesy of:  FMLS / Century 21 Lindsey & Pauley / Lydia Spink
FMLS / Century 21 Lindsey & Pauley / Lydia Spink
 FMLS / Century 21 Lindsey & Pauley / Lydia Spink
FMLS / Century 21 Lindsey & Pauley / Lydia Spink 263 E Boling Road Jasper, GA 30143
Active (169 Days)
$1,145,000
Description
MLS #:
7395752
7395752
Taxes
$2,590(2023)
$2,590(2023)
Lot Size
10.08 acres
10.08 acres
Type
Single-Family Home
Single-Family Home
Year Built
2000
2000
Style
Traditional, Ranch
Traditional, Ranch
Views
Trees/Woods, Mountain(s)
Trees/Woods, Mountain(s)
County
Pickens County
Pickens County
Community
Still Hollow
Still Hollow
Listed By
Lydia Spink, Century 21 Lindsey & Pauley
Source
FMLS
Last checked Nov 21 2024 at 9:28 AM GMT+0000
FMLS
Last checked Nov 21 2024 at 9:28 AM GMT+0000
Bathroom Details
- Full Bathrooms: 4
Interior Features
- Windows: Double Pane Windows
- Self Cleaning Oven
- Microwave
- Gas Water Heater
- Electric Cooktop
- Double Oven
- Dishwasher
- Laundry: Main Level
- Laundry: Laundry Room
- Walk-In Closet(s)
- His and Hers Closets
- High Speed Internet
- Entrance Foyer 2 Story
- Entrance Foyer
- Cathedral Ceiling(s)
- Bookcases
Kitchen
- View to Family Room
- Stone Counters
- Pantry
- Kitchen Island
- Cabinets Stain
- Breakfast Room
- Breakfast Bar
Subdivision
- Still Hollow
Lot Information
- Private
- Landscaped
- Front Yard
- Cul-De-Sac
- Cleared
- Back Yard
Property Features
- Fireplace: Wood Burning Stove
- Fireplace: Masonry
- Fireplace: Great Room
- Fireplace: Gas Log
- Fireplace: Basement
- Fireplace: 2
- Foundation: Combination
Heating and Cooling
- Propane
- Heat Pump
- Forced Air
- Central
- Central Air
- Ceiling Fan(s)
Basement Information
- Walk-Out Access
- Unfinished
- Full
- Daylight
- Bath/Stubbed
Pool Information
- None
Flooring
- Hardwood
- Ceramic Tile
- Carpet
Exterior Features
- Roof: Composition
Utility Information
- Utilities: Underground Utilities, Phone Available, Electricity Available, Cable Available
- Sewer: Septic Tank
- Energy: None
School Information
- Elementary School: Harmony - Pickens
- Middle School: Jasper
- High School: Pickens
Parking
- Level Driveway
- Kitchen Level
- Garage Faces Side
- Garage
- Driveway
- Attached
Location
Listing Price History
Date
Event
Price
% Change
$ (+/-)
Sep 30, 2024
Price Changed
$1,145,000
0%
-5,000
Jun 05, 2024
Original Price
$1,150,000
-
-
Estimated Monthly Mortgage Payment
*Based on Fixed Interest Rate withe a 30 year term, principal and interest only
Listing price
Down payment
%
Interest rate
%Mortgage calculator estimates are provided by C21 Lindsey & Pauley and are intended for information use only. Your payments may be higher or lower and all loans are subject to credit approval.
Disclaimer:  Listings identified with the FMLS IDX logo come from FMLS and are held by brokerage firms other than the owner of this website. The listing brokerage is identified in any listing details. Information is deemed reliable but is not guaranteed. If you believe any FMLS listing contains material that infringes your copyrighted work please click here review our DMCA policy and learn how to submit a takedown request. © 2024 First Multiple Listing Service, Inc. Last Updated: 11/21/24 01:28
Listings identified with the FMLS IDX logo come from FMLS and are held by brokerage firms other than the owner of this website. The listing brokerage is identified in any listing details. Information is deemed reliable but is not guaranteed. If you believe any FMLS listing contains material that infringes your copyrighted work please click here review our DMCA policy and learn how to submit a takedown request. © 2024 First Multiple Listing Service, Inc. Last Updated: 11/21/24 01:28
 Listings identified with the FMLS IDX logo come from FMLS and are held by brokerage firms other than the owner of this website. The listing brokerage is identified in any listing details. Information is deemed reliable but is not guaranteed. If you believe any FMLS listing contains material that infringes your copyrighted work please click here review our DMCA policy and learn how to submit a takedown request. © 2024 First Multiple Listing Service, Inc. Last Updated: 11/21/24 01:28
Listings identified with the FMLS IDX logo come from FMLS and are held by brokerage firms other than the owner of this website. The listing brokerage is identified in any listing details. Information is deemed reliable but is not guaranteed. If you believe any FMLS listing contains material that infringes your copyrighted work please click here review our DMCA policy and learn how to submit a takedown request. © 2024 First Multiple Listing Service, Inc. Last Updated: 11/21/24 01:28



The luxurious owner's suite is massive, what a private retreat, offering stunning mountain views and a French door leading to the rear deck. With his and hers walk-in closets, this suite provides ample storage space and luxurious comfort. Upstairs, you'll find generously sized secondary bedrooms, each with en-suite baths, a bonus room, an additional flex room, and a charming reading loft. The partially finished terrace level features a masonry chimney with a Buck stove, offering endless possibilities for a game room, workshop, safe room, and is stubbed for a bath. The covered patio area provides a perfect spot to relax and enjoy the panoramic mountain views. The rear deck spans the length of the home, offering multiple areas for outdoor entertaining and relaxation. Raised beds for gardening add a touch of nature and sustainability to this remarkable property. Enjoy the manicured walking trials throughout this 10 acre property.This extraordinary home combines luxury, comfort, and functionality, set against the backdrop of stunning natural beauty. Located less than 5 minutes to downtown Jasper. Don't miss the opportunity to make this exquisite estate your own.