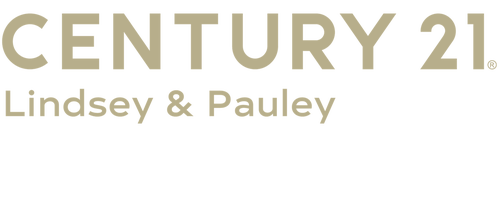


Listing Courtesy of:  FMLS / Century 21 Lindsey & Pauley / Gaylon Brinson
FMLS / Century 21 Lindsey & Pauley / Gaylon Brinson
 FMLS / Century 21 Lindsey & Pauley / Gaylon Brinson
FMLS / Century 21 Lindsey & Pauley / Gaylon Brinson 228 Indigo Drive Ellijay, GA 30540
Active (28 Days)
$349,900
Description
MLS #:
7475827
7475827
Taxes
$525(2023)
$525(2023)
Lot Size
0.37 acres
0.37 acres
Type
Single-Family Home
Single-Family Home
Year Built
1984
1984
Style
Rustic, Cottage, Cabin
Rustic, Cottage, Cabin
Views
Trees/Woods, Rural
Trees/Woods, Rural
County
Gilmer County
Gilmer County
Community
Coosawattee
Coosawattee
Listed By
Gaylon Brinson, Century 21 Lindsey & Pauley
Source
FMLS
Last checked Nov 21 2024 at 9:03 AM GMT+0000
FMLS
Last checked Nov 21 2024 at 9:03 AM GMT+0000
Bathroom Details
- Full Bathrooms: 2
Interior Features
- Windows: Insulated Windows
- Windows: Double Pane Windows
- Washer
- Self Cleaning Oven
- Refrigerator
- Microwave
- Electric Water Heater
- Electric Range
- Dryer
- Dishwasher
- Laundry: Main Level
- Vaulted Ceiling(s)
- High Ceilings 10 Ft Main
- Beamed Ceilings
Kitchen
- View to Family Room
- Solid Surface Counters
- Kitchen Island
- Eat-In Kitchen
- Country Kitchen
- Cabinets Stain
Subdivision
- Coosawattee
Lot Information
- Wooded
- Sloped
- Front Yard
- Back Yard
Property Features
- Fireplace: Living Room
- Fireplace: Gas Log
- Fireplace: Factory Built
- Fireplace: 1
- Foundation: Block
Heating and Cooling
- Heat Pump
- Central Air
- Ceiling Fan(s)
Basement Information
- Crawl Space
Pool Information
- None
Homeowners Association Information
- Dues: $1025/Annually
Flooring
- Wood
Exterior Features
- Roof: Metal
Utility Information
- Utilities: Water Available, Phone Available, Electricity Available, Cable Available
- Sewer: Septic Tank
- Energy: None
School Information
- Elementary School: Mountain View - Gilmer
- Middle School: Clear Creek
- High School: Gilmer
Parking
- Total: 2
- Parking Pad
Location
Estimated Monthly Mortgage Payment
*Based on Fixed Interest Rate withe a 30 year term, principal and interest only
Listing price
Down payment
%
Interest rate
%Mortgage calculator estimates are provided by C21 Lindsey & Pauley and are intended for information use only. Your payments may be higher or lower and all loans are subject to credit approval.
Disclaimer:  Listings identified with the FMLS IDX logo come from FMLS and are held by brokerage firms other than the owner of this website. The listing brokerage is identified in any listing details. Information is deemed reliable but is not guaranteed. If you believe any FMLS listing contains material that infringes your copyrighted work please click here review our DMCA policy and learn how to submit a takedown request. © 2024 First Multiple Listing Service, Inc. Last Updated: 11/21/24 01:03
Listings identified with the FMLS IDX logo come from FMLS and are held by brokerage firms other than the owner of this website. The listing brokerage is identified in any listing details. Information is deemed reliable but is not guaranteed. If you believe any FMLS listing contains material that infringes your copyrighted work please click here review our DMCA policy and learn how to submit a takedown request. © 2024 First Multiple Listing Service, Inc. Last Updated: 11/21/24 01:03
 Listings identified with the FMLS IDX logo come from FMLS and are held by brokerage firms other than the owner of this website. The listing brokerage is identified in any listing details. Information is deemed reliable but is not guaranteed. If you believe any FMLS listing contains material that infringes your copyrighted work please click here review our DMCA policy and learn how to submit a takedown request. © 2024 First Multiple Listing Service, Inc. Last Updated: 11/21/24 01:03
Listings identified with the FMLS IDX logo come from FMLS and are held by brokerage firms other than the owner of this website. The listing brokerage is identified in any listing details. Information is deemed reliable but is not guaranteed. If you believe any FMLS listing contains material that infringes your copyrighted work please click here review our DMCA policy and learn how to submit a takedown request. © 2024 First Multiple Listing Service, Inc. Last Updated: 11/21/24 01:03



Experience the rustic charm of this beautifully maintained hewn chink log cabin, perfect for nature lovers and those seeking tranquility. This inviting home features exposed hewn beams and a primary bedroom conveniently located on the main level.
Enjoy the spacious open kitchen and family concept, complete with a ventless gas fireplace that creates a cozy ambiance. The newly updated kitchen boasts modern appliances plus stunning granite countertops. Luxurious new tile enhances the showers, adding a touch of elegance. Upstairs, you’ll find an oversized loft and an additional bedroom with a full bathroom, providing extra space for guests or family.
Step outside to a large screened-in porch where you can relax and watch the wildlife in your expansive, fenced-in backyard. The outdoor space also features a soothing hot tub for ultimate relaxation. Escape outside to the custom-built outbuilding which offers the perfect workshop for your hobbies.
This home is equipped with a Generac whole-house generator, a separate carport, new Pella insulated windows, and a brand-new HVAC system for your comfort and peace of mind. The recent exterior paint also helps to enhance your maintenance free enjoyment at this unique log cabin retreat.