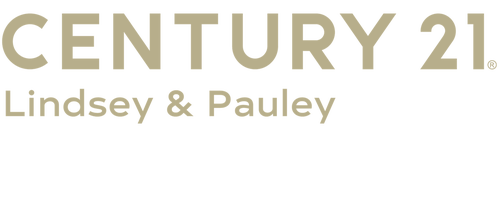
 FMLS / Century 21 Lindsey & Pauley / Joanna Kearns / CENTURY 21 Lindsey & Pauley / Michelle Godfrey
FMLS / Century 21 Lindsey & Pauley / Joanna Kearns / CENTURY 21 Lindsey & Pauley / Michelle Godfrey 989 Lower Dowda Mill Road Jasper, GA 30143
7472226
$1,482(2023)
32.6 acres
Single-Family Home
1995
Traditional
Mountain(s)
Cherokee County
32.6 Acres
Listed By
Michelle Godfrey, CENTURY 21 Lindsey & Pauley
John Powell, Chapman Hall Realtors Atlanta North
FMLS
Last checked Feb 18 2026 at 10:03 AM GMT+0000
- Full Bathrooms: 3
- Half Bathroom: 1
- Entrance Foyer
- Walk-In Closet(s)
- Bookcases
- High Ceilings 9 Ft Main
- Double Vanity
- Dishwasher
- Disposal
- Double Oven
- Gas Cooktop
- Crown Molding
- Laundry: Laundry Room
- Laundry: Main Level
- Windows: Double Pane Windows
- Windows: Shutters
- Windows: Wood Frames
- Cabinets Stain
- Pantry
- Breakfast Room
- Eat-In Kitchen
- View to Family Room
- Kitchen Island
- 32.6 Acres
- Wooded
- Level
- Mountain Frontage
- Private
- Front Yard
- Back Yard
- Fireplace: Circulating
- Fireplace: 1
- Fireplace: Family Room
- Foundation: Concrete Perimeter
- Central
- Central Air
- Unfinished
- Daylight
- Full
- In Ground
- Vinyl
- Fenced
- Carpet
- Hardwood
- Tile
- Roof: Composition
- Roof: Shingle
- Utilities: Cable Available, Electricity Available, Phone Available, Water Available
- Sewer: Septic Tank
- Energy: None
- Elementary School: Clayton
- Middle School: Freedom - Cherokee
- High School: Cherokee
- Detached
- Garage
- Garage Faces Front
Listing Price History
 Listings identified with the FMLS IDX logo come from FMLS and are held by brokerage firms other than the owner of this website. The listing brokerage is identified in any listing details. Information is deemed reliable but is not guaranteed. If you believe any FMLS listing contains material that infringes your copyrighted work please click here review our DMCA policy and learn how to submit a takedown request. © 2026 First Multiple Listing Service, Inc. Last Updated: 2/18/26 02:03
Listings identified with the FMLS IDX logo come from FMLS and are held by brokerage firms other than the owner of this website. The listing brokerage is identified in any listing details. Information is deemed reliable but is not guaranteed. If you believe any FMLS listing contains material that infringes your copyrighted work please click here review our DMCA policy and learn how to submit a takedown request. © 2026 First Multiple Listing Service, Inc. Last Updated: 2/18/26 02:03



