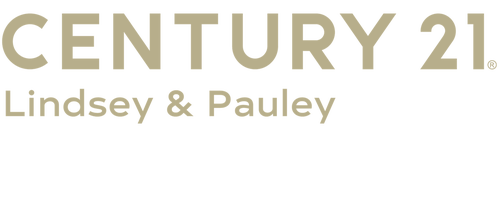


 FMLS / Century 21 Results
FMLS / Century 21 Results 530 Indian Forest Road Jasper, GA 30143
Description
7594573
$1,322(2024)
0.4 acres
Single-Family Home
1991
Ranch
Rural
Pickens County
Listed By
FMLS
Last checked Jun 17 2025 at 10:48 PM GMT+0000
- Full Bathrooms: 2
- Bookcases
- Entrance Foyer
- Walk-In Closet(s)
- Laundry: In Kitchen
- Dishwasher
- Electric Range
- Refrigerator
- Windows: Storm Window(s)
- Cabinets Stain
- Laminate Counters
- Private
- Wooded
- Fireplace: 0
- Fireplace: None
- Foundation: Concrete Perimeter
- Electric
- Central Air
- Crawl Space
- None
- Laminate
- Carpet
- Roof: Composition
- Utilities: Cable Available, Electricity Available, Phone Available, Underground Utilities
- Sewer: Public Sewer
- Energy: None
- Elementary School: Harmony - Pickens
- Middle School: Pickens County
- High School: Pickens
- Carport
- Covered
Estimated Monthly Mortgage Payment
*Based on Fixed Interest Rate withe a 30 year term, principal and interest only
Listing price
Down payment
Interest rate
% Listings identified with the FMLS IDX logo come from FMLS and are held by brokerage firms other than the owner of this website. The listing brokerage is identified in any listing details. Information is deemed reliable but is not guaranteed. If you believe any FMLS listing contains material that infringes your copyrighted work please click here review our DMCA policy and learn how to submit a takedown request. © 2025 First Multiple Listing Service, Inc. Last Updated: 6/17/25 15:48
Listings identified with the FMLS IDX logo come from FMLS and are held by brokerage firms other than the owner of this website. The listing brokerage is identified in any listing details. Information is deemed reliable but is not guaranteed. If you believe any FMLS listing contains material that infringes your copyrighted work please click here review our DMCA policy and learn how to submit a takedown request. © 2025 First Multiple Listing Service, Inc. Last Updated: 6/17/25 15:48



Don’t miss this rare opportunity to own a delightful single-family home located inside the city limits of beautiful Jasper, GA! This 2 bedroom, 2 bathroom gem offers over 1,300 square feet of comfortable living space, all within walking distance to the city park, local dining spots, boutique shops, and everything downtown Jasper has to offer.
Nestled among mature hardwoods, this move-in ready home blends privacy and charm with modern convenience. Step onto the inviting screened porch — the perfect place to sip your morning coffee, enjoy peaceful evenings, or unwind with friends. Inside, you'll find two spacious bedrooms, each with generous closet space, and two full bathrooms designed for both function and comfort.
The living area boasts an open, airy feel with natural light pouring in through large windows. Whether you're relaxing in the cozy family room or hosting guests, this home offers the ideal layout for easy living. The kitchen features ample cabinetry and counter space, ready for your personal touch.
The covered carport adds convenience and protection for your vehicle, while the private backyard, surrounded by established trees, offers a tranquil outdoor space for gardening, entertaining, or simply enjoying nature.
Located on a quiet street yet close to everything, this home provides the perfect balance of small-town charm and accessibility. Whether you're searching for a full-time residence, a weekend retreat, or an investment property, this well-maintained home checks all the boxes.
Schedule your showing today and experience the best of Jasper living!