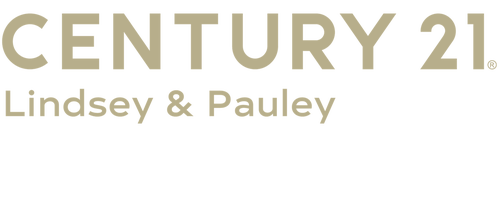


 FMLS / Century 21 Lindsey & Pauley / Lydia Spink
FMLS / Century 21 Lindsey & Pauley / Lydia Spink 438 Southbrook Drive Jasper, GA 30143
Description
7631309
$1,197(2024)
0.99 acres
Single-Family Home
1980
Cape Cod
Trees/Woods, Creek/Stream
Pickens County
Listed By
FMLS
Last checked Oct 13 2025 at 8:52 PM GMT+0000
- Full Bathrooms: 2
- Walk-In Closet(s)
- High Speed Internet
- Cathedral Ceiling(s)
- Dishwasher
- Microwave
- Electric Range
- Gas Water Heater
- Laundry: Laundry Room
- Laundry: Main Level
- Windows: Double Pane Windows
- Cabinets White
- Stone Counters
- Wooded
- Private
- Front Yard
- Back Yard
- Creek on Lot
- Cleared
- Fireplace: 1
- Fireplace: Family Room
- Foundation: Block
- Natural Gas
- Central
- Ceiling Fan(s)
- Central Air
- Crawl Space
- None
- Hardwood
- Wood
- Tile
- Roof: Metal
- Utilities: Cable Available, Electricity Available, Phone Available, Water Available, Natural Gas Available
- Sewer: Septic Tank
- Energy: None
- Elementary School: Tate
- Middle School: Pickens County
- High School: Pickens
- Driveway
- Kitchen Level
- Level Driveway
Listing Price History
Estimated Monthly Mortgage Payment
*Based on Fixed Interest Rate withe a 30 year term, principal and interest only
Listing price
Down payment
Interest rate
% Listings identified with the FMLS IDX logo come from FMLS and are held by brokerage firms other than the owner of this website. The listing brokerage is identified in any listing details. Information is deemed reliable but is not guaranteed. If you believe any FMLS listing contains material that infringes your copyrighted work please click here review our DMCA policy and learn how to submit a takedown request. © 2025 First Multiple Listing Service, Inc. Last Updated: 10/13/25 13:52
Listings identified with the FMLS IDX logo come from FMLS and are held by brokerage firms other than the owner of this website. The listing brokerage is identified in any listing details. Information is deemed reliable but is not guaranteed. If you believe any FMLS listing contains material that infringes your copyrighted work please click here review our DMCA policy and learn how to submit a takedown request. © 2025 First Multiple Listing Service, Inc. Last Updated: 10/13/25 13:52



Inside, hardwood floors flow throughout the main level, where a spacious family room with a stone fireplace and gas logs. This room is flooded by natural light. The open layout connects to the dining area and a well-appointed galley kitchen featuring stainless steel appliances, abundant cabinetry, a new coffee bar with deep storage drawers, and a brand-new dishwasher. The owner’s suite is oversized, with a beautifully tiled walk-in shower in the private bath. Upstairs, two large secondary bedrooms share a full guest bath.
Additional highlights include a tankless water heater, fresh interior paint, and true move-in ready—all set on a peaceful acre minutes from downtown Jasper.