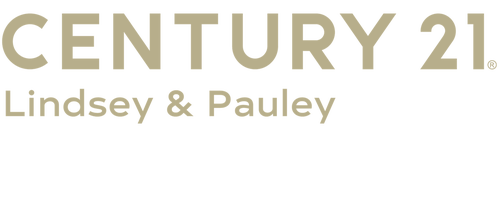


 FMLS / Keller Williams Realty Partners
FMLS / Keller Williams Realty Partners 1619 Talking Rock Road Jasper, GA 30143
7595022
$996(2024)
1.16 acres
Single-Family Home
1935
Bungalow, Cottage, Ranch
Mountain(s), Neighborhood, Trees/Woods
Pickens County
Listed By
FMLS
Last checked Aug 17 2025 at 1:24 AM GMT+0000
- Full Bathrooms: 2
- High Ceilings 9 Ft Main
- High Speed Internet
- Walk-In Closet(s)
- Laundry: In Hall
- Laundry: Laundry Room
- Laundry: Main Level
- Dishwasher
- Electric Oven
- Windows: Wood Frames
- Cabinets White
- Eat-In Kitchen
- Solid Surface Counters
- Stone Counters
- View to Family Room
- Back Yard
- Cleared
- Front Yard
- Fireplace: 2
- Fireplace: Decorative
- Foundation: Pillar/Post/Pier
- Central
- Central Air
- Crawl Space
- None
- Hardwood
- Luxury Vinyl
- Wood
- Roof: Metal
- Utilities: Cable Available, Electricity Available, Water Available
- Sewer: Septic Tank
- Energy: None
- Elementary School: Hill City
- Middle School: Jasper
- High School: Pickens
- Driveway
- Kitchen Level
Listing Price History
Estimated Monthly Mortgage Payment
*Based on Fixed Interest Rate withe a 30 year term, principal and interest only
Listing price
Down payment
Interest rate
% Listings identified with the FMLS IDX logo come from FMLS and are held by brokerage firms other than the owner of this website. The listing brokerage is identified in any listing details. Information is deemed reliable but is not guaranteed. If you believe any FMLS listing contains material that infringes your copyrighted work please click here review our DMCA policy and learn how to submit a takedown request. © 2025 First Multiple Listing Service, Inc. Last Updated: 8/16/25 18:24
Listings identified with the FMLS IDX logo come from FMLS and are held by brokerage firms other than the owner of this website. The listing brokerage is identified in any listing details. Information is deemed reliable but is not guaranteed. If you believe any FMLS listing contains material that infringes your copyrighted work please click here review our DMCA policy and learn how to submit a takedown request. © 2025 First Multiple Listing Service, Inc. Last Updated: 8/16/25 18:24



Description