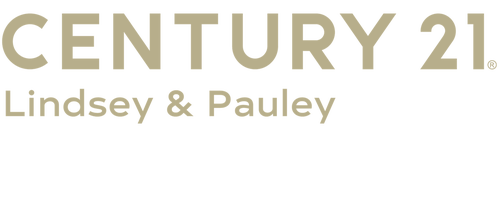


 FMLS / Sanders Re, LLC
FMLS / Sanders Re, LLC 125 Grand Circle Jasper, GA 30143
Description
7534448
$2,761(2024)
5,227 SQFT
Single-Family Home
2022
Cottage, Country, Craftsman
Trees/Woods, Water
Pickens County
Grandview at Gateway
Listed By
FMLS
Last checked Jul 30 2025 at 8:27 PM GMT+0000
- Full Bathrooms: 2
- Half Bathroom: 1
- Entrance Foyer
- High Ceilings 9 Ft Lower
- Laundry: Electric Dryer Hookup
- Laundry: Laundry Room
- Dishwasher
- Disposal
- Dryer
- Gas Oven
- Gas Range
- Gas Water Heater
- Refrigerator
- Washer
- Windows: Aluminum Frames
- Windows: Double Pane Windows
- Windows: Insulated Windows
- Breakfast Bar
- Kitchen Island
- Grandview At Gateway
- Level
- Sloped
- Sprinklers In Front
- Sprinklers In Rear
- Fireplace: 1
- Fireplace: Gas Log
- Fireplace: Glass Doors
- Foundation: Slab
- Central
- Heat Pump
- Ceiling Fan(s)
- Central Air
- Electric
- None
- Carpet
- Luxury Vinyl
- Roof: Asbestos Shingle
- Utilities: Cable Available, Electricity Available, Natural Gas Available, Phone Available, Sewer Available, Underground Utilities, Water Available
- Sewer: Public Sewer
- Energy: None
- Elementary School: Harmony - Pickens
- Middle School: Jasper
- High School: Pickens
- Attached
- Garage
- Garage Door Opener
- Total: 2
Listing Price History
Estimated Monthly Mortgage Payment
*Based on Fixed Interest Rate withe a 30 year term, principal and interest only
Listing price
Down payment
Interest rate
% Listings identified with the FMLS IDX logo come from FMLS and are held by brokerage firms other than the owner of this website. The listing brokerage is identified in any listing details. Information is deemed reliable but is not guaranteed. If you believe any FMLS listing contains material that infringes your copyrighted work please click here review our DMCA policy and learn how to submit a takedown request. © 2025 First Multiple Listing Service, Inc. Last Updated: 7/30/25 13:27
Listings identified with the FMLS IDX logo come from FMLS and are held by brokerage firms other than the owner of this website. The listing brokerage is identified in any listing details. Information is deemed reliable but is not guaranteed. If you believe any FMLS listing contains material that infringes your copyrighted work please click here review our DMCA policy and learn how to submit a takedown request. © 2025 First Multiple Listing Service, Inc. Last Updated: 7/30/25 13:27



YOU have Easy access to Hwy 515, with shopping, just got new Publix, Chicken Salad Chic, Whataburger coming too!!! and Piedmont Mountainside Hospital just literally minutes away. Come and live in the beauty of the North Georgia Montains, yet still close to all Atlanta has to offer. You need to take a look at Grandview at Gateway
LIVING HERE YOU do have it ALL!!!