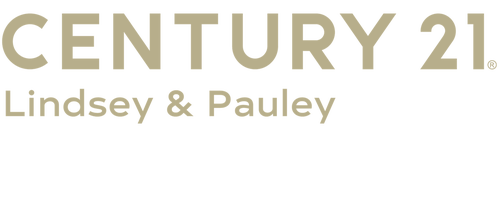


 FMLS / Century 21 Lindsey & Pauley / Lydia Spink
FMLS / Century 21 Lindsey & Pauley / Lydia Spink 3309 Chaney Circle Gainesville, GA 30506
Description
7656974
$4,811(2024)
0.44 acres
Single-Family Home
2007
Traditional, Craftsman
Neighborhood
Hall County
Holly Heights
Listed By
FMLS
Last checked Nov 6 2025 at 8:39 PM GMT+0000
- Full Bathrooms: 4
- Half Bathroom: 1
- Entrance Foyer
- Walk-In Closet(s)
- High Speed Internet
- His and Hers Closets
- Tray Ceiling(s)
- Cathedral Ceiling(s)
- Beamed Ceilings
- Dishwasher
- Entrance Foyer 2 Story
- Gas Cooktop
- Gas Oven
- Crown Molding
- Laundry: Laundry Room
- Laundry: Main Level
- Windows: Double Pane Windows
- Laundry: Lower Level
- Cabinets Stain
- Breakfast Bar
- Pantry
- Stone Counters
- View to Family Room
- Kitchen Island
- Holly Heights
- Landscaped
- Front Yard
- Back Yard
- Fireplace: Factory Built
- Fireplace: 1
- Fireplace: Family Room
- Foundation: Concrete Perimeter
- Forced Air
- Natural Gas
- Central
- Ceiling Fan(s)
- Central Air
- Interior Entry
- Exterior Entry
- Finished
- Daylight
- Finished Bath
- Walk-Out Access
- None
- Dues: $700/Annually
- Carpet
- Hardwood
- Roof: Composition
- Roof: Shingle
- Roof: Ridge Vents
- Utilities: Cable Available, Electricity Available, Phone Available, Water Available, Natural Gas Available
- Sewer: Septic Tank
- Energy: None
- Elementary School: Sandra Dunagan Deal
- Middle School: North Hall
- High School: North Hall
- Driveway
- Kitchen Level
- Garage
- Garage Faces Front
Listing Price History
Estimated Monthly Mortgage Payment
*Based on Fixed Interest Rate withe a 30 year term, principal and interest only
Listing price
Down payment
Interest rate
% Listings identified with the FMLS IDX logo come from FMLS and are held by brokerage firms other than the owner of this website. The listing brokerage is identified in any listing details. Information is deemed reliable but is not guaranteed. If you believe any FMLS listing contains material that infringes your copyrighted work please click here review our DMCA policy and learn how to submit a takedown request. © 2025 First Multiple Listing Service, Inc. Last Updated: 11/6/25 12:39
Listings identified with the FMLS IDX logo come from FMLS and are held by brokerage firms other than the owner of this website. The listing brokerage is identified in any listing details. Information is deemed reliable but is not guaranteed. If you believe any FMLS listing contains material that infringes your copyrighted work please click here review our DMCA policy and learn how to submit a takedown request. © 2025 First Multiple Listing Service, Inc. Last Updated: 11/6/25 12:39



The main-level primary suite is oversized and boasts a spa-like ensuite bath for your retreat. Upstairs, you’ll find three additional bedrooms—two connected by a Jack-and-Jill bath—plus another full bath and a large bonus room.
The newly finished terrace level offers the perfect in-law suite with a welcoming family room complete with fire place, stunning kitchen with leathered quartz countertops and an island with seating, bedroom, and flexible office space.
With lake access just steps away, the 10-slip community dock and party deck provide the perfect spot to enjoy the water and store your boat. Sprinklers installed for landscaping as well as the pest control system in the walls that is accessed from the exterior. This home combines elegant living with the fun of lake life—ideal for both everyday living and entertaining.