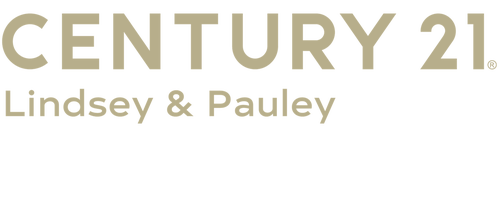
 FMLS / Century 21 Lindsey & Pauley / Sandra Jarrett
FMLS / Century 21 Lindsey & Pauley / Sandra Jarrett 425 Ficklen Drive Canton, GA 30114
7479978
$2,295(2023)
2 acres
Single-Family Home
1996
Cape Cod
Rural
Cherokee County
Listed By
Laurie Mandle, Berkshire Hathaway Homeservices Georgia Properties
FMLS
Last checked Oct 24 2025 at 5:20 PM GMT+0000
- Full Bathrooms: 2
- Dishwasher
- Refrigerator
- Electric Range
- Walk-In Closet(s)
- Laundry: Laundry Room
- Laundry: Main Level
- Windows: Insulated Windows
- Kitchen Island
- Level
- Private
- Cul-De-Sac
- Back Yard
- Front Yard
- Fireplace: Masonry
- Fireplace: 1
- Fireplace: Family Room
- Fireplace: Living Room
- Foundation: Concrete Perimeter
- Central
- Central Air
- Daylight
- Bath/Stubbed
- Walk-Out Access
- None
- Carpet
- Hardwood
- Ceramic Tile
- Roof: Shingle
- Utilities: Electricity Available
- Sewer: Septic Tank
- Energy: None
- Elementary School: Liberty - Cherokee
- Middle School: Teasley
- High School: Cherokee
- Garage
 Listings identified with the FMLS IDX logo come from FMLS and are held by brokerage firms other than the owner of this website. The listing brokerage is identified in any listing details. Information is deemed reliable but is not guaranteed. If you believe any FMLS listing contains material that infringes your copyrighted work please click here review our DMCA policy and learn how to submit a takedown request. © 2025 First Multiple Listing Service, Inc. Last Updated: 10/24/25 10:20
Listings identified with the FMLS IDX logo come from FMLS and are held by brokerage firms other than the owner of this website. The listing brokerage is identified in any listing details. Information is deemed reliable but is not guaranteed. If you believe any FMLS listing contains material that infringes your copyrighted work please click here review our DMCA policy and learn how to submit a takedown request. © 2025 First Multiple Listing Service, Inc. Last Updated: 10/24/25 10:20


